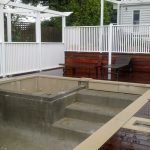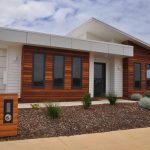McKillop Street Geelong
An extensive extension process was carried out on this Heritage-listed house, incorporating a fibreglass swimming pool & a 4-car garage onto the rear laneway.
OSBAC took on this challenging project with an outstanding outcome for the owners. We started this project in the rear laneway & started building towards the front of the Heritage-listed house, with the new frames & trusses meeting the front perfectly.
This was helped-along because of an extensive knowledge of building & planning requirements, as well as long-term relationships with suppliers and sub-contractors. During the build stage, we consulted regularly about potential changes, extras and savings, & provide regular updates and advice to help the clients make informed decisions.
Project Featured
- Quality craftsmanship finished to their satisfaction
- Finished work on time and to budget
- Provided safe and secure work sites
- Underfloor insulation
- North facing entertaining area around pool
- Electric drawers in the kitchen & Butler’s pantry
- Stone bench tops
- 4-bay Garage with bathroom to service the swimming pool
- Gas log fire place
- Heritage features throughout the house
- Open plan living
- House zoning with cavity sliding door
- 5kw Solar panels
- Double glazed windows






