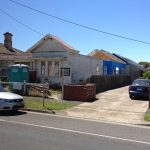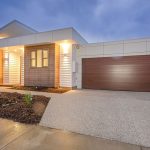Silverwood Parade Ocean Grove
This smart coastal home was proudly designed by OSBAC with spacious, comfortable & affordable Family living in mind.
Overlooking a water catchment with parkland surroundings, which played a massive part in the design process to capture the views.
Featuring an over-sized bedroom with a view of the water & parkland outlook, breath-taking Polished Concrete floors, with under-floor heating in both tiled bathrooms.
The quality workmanship also includes: plush carpets in all bedrooms, extensive 3metre high raked ceilings provide a vast sense of space, window panels direct optimal sunlight from the North-Facing backyard deck into the generous-sized kitchen & living areas, Ceasarstone Benchtops, a pullout sink mixer, & suite of stainless steel cooking appliances and butler’s pantry denotes style throughout.
Quality Earthwool installations, spanning the entire floor to ceiling wall cavities, combined with tinted double-glazed windows provides controlled temperatures all year round, optimal privacy & low noise levels. Live off the grid with the 20 Solar 5kw roof panels which boasts a 6.9 star energy rating!
Project Featured
- Purpose design rooms overlooking the water catchment
- Light-filled rooms
- Separately designed living areas for family privacy
- Velux windows
- Large galley style butler’s pantry off the garage
- Silvertop Shiplap cladding Timber TV Feature wall.






