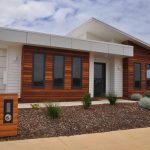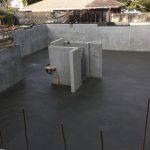Thetis Street Ocean Grove
This 4 bedroom custom-built house drafted by OSBAC was designed and built with sustainability in mind, using passive solar design, heavy duty insulation, & double glazed windows and doors to achieve its 6-star energy rating. The exterior of the home is finished in a high quality white render and clever use of cedar shiplap cladding at the windows & garage door, added warmth to the front facade.
A mix of luxurious fixtures and fittings ensured that this home achieved the sophisticated look with chandeliers and pendant lights throughout the home. The kitchen is arguably the showpiece of this stylish home, with an open-plan kitchen & meals area, which features a large island-bench with an expansive stone bench top, stainless steel Damani appliances, assisted by a butler’s pantry.
Project Featured
- Light filled rooms
- Drive through garage
- House zoning with cavity sliding door
- Raked ceiling in the kitchen and dining room
- Cedar double glazed windows and doors
- U-shape butler’s pantry
- Matrix cladding






